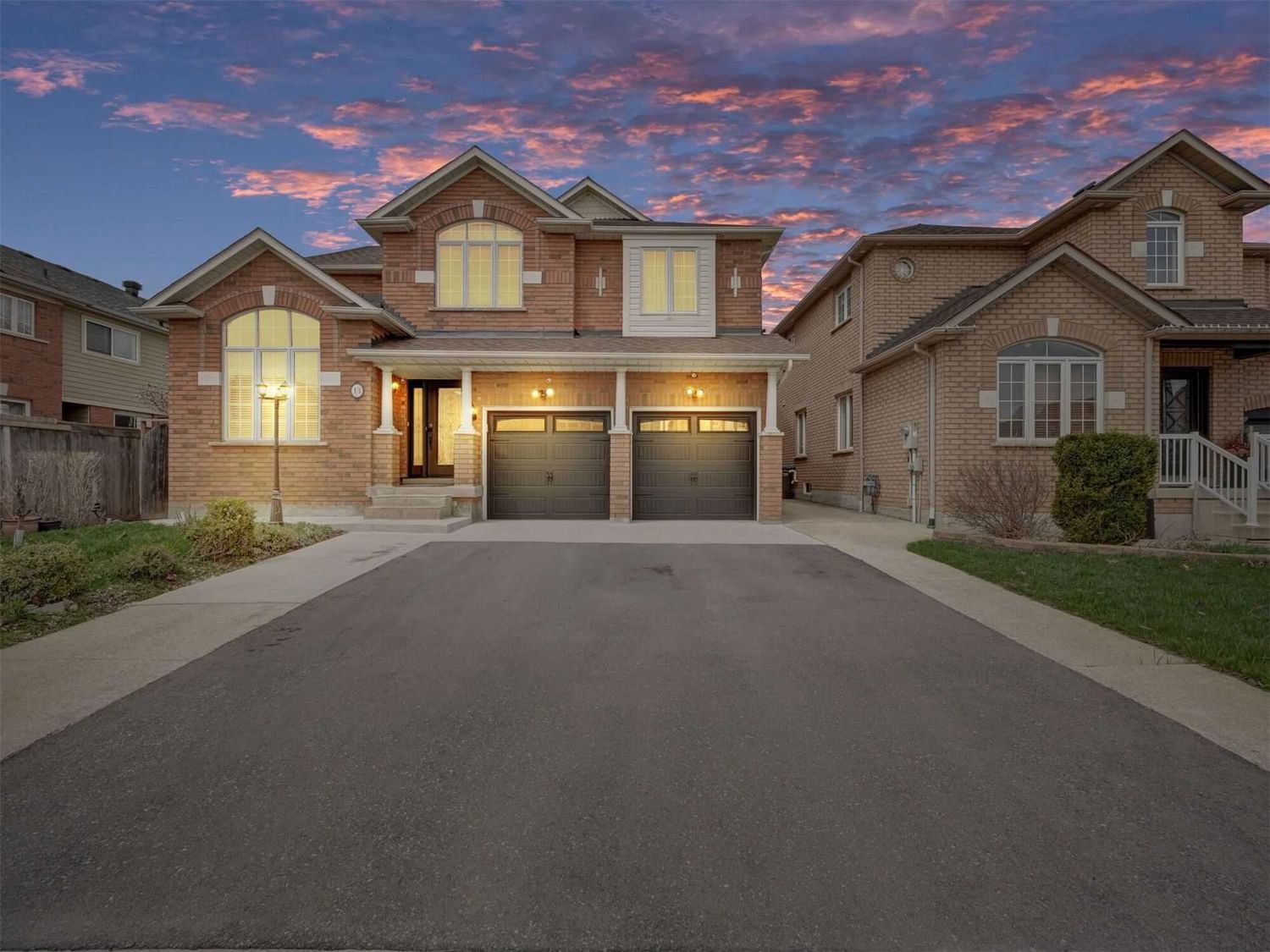$1,279,888
$*,***,***
4+1-Bed
4-Bath
2500-3000 Sq. ft
Listed on 4/20/23
Listed by RE/MAX REALTY SPECIALISTS INC., BROKERAGE
Welcome To This Gorgeous 4 + 1 Bdrm 4 Bath Detached Home Located In A High Demand Neighborhood Featuring A Very Practical Layout With A Separate Large Living/Dining Room, A Formal Family Room With Gas Fireplace, Spacious Upgraded Eat-In Kitchen With Quartz Counter Tops, And Backsplash, Survery Between Kitchen And Dining Room With Extra Cabinets, Hardwood Floors On Main Flr And 2nd Flr Hallway, Oak Stairs Lead To 2nd Flr Featuring A Large Primary Bdrm With A Double Door Entry, 5 Pc En-Suite, And Walk-In Closet, 3 Other Good Size Bedrooms Perfect For A Large Family, Finished Bsmt Comes With An Extra Bedroom, Full Bath, 2nd Kitchen, And Large Rec Room, Extended Concrete Driveway Could Park Up To 4 Cars Easily, Large Concrete Patio In Backyard Great For Entertaining Guests, Plus Much Much More, Must See!!!!
!!!!Excellent Location!!!! Walking Distance To Plaza's, Community Center, Many Schools, Public Transit, And Just Mins Away To Go Station, All Appliances, Elf's, Window Coverings, Roof (2018), Newly Upgraded Front Door, Garage Door, & A/C!!
W6038587
Detached, 2-Storey
2500-3000
10+3
4+1
4
2
Attached
6
Central Air
Finished
Y
Brick
Forced Air
Y
$5,943.53 (2022)
85.79x44.95 (Feet)
